


Comfortable, Connected, and Made for You
Six distinctive Assisted Living apartment styles, from studios to two-bedrooms, are thoughtfully designed to blend comfort, safety, and style. Take a look at the floor plans below and imagine what your life could look like at Central Baptist Village.
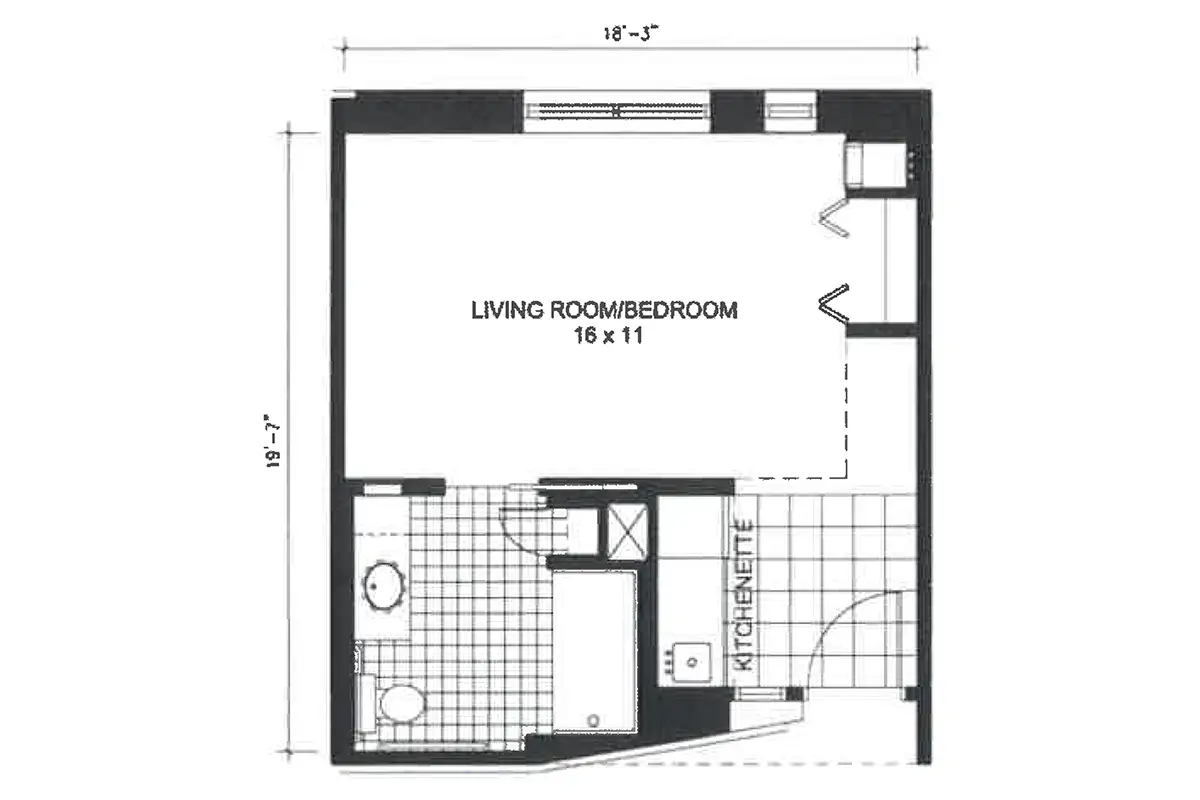
The Leland
350 sq. ft.Studio
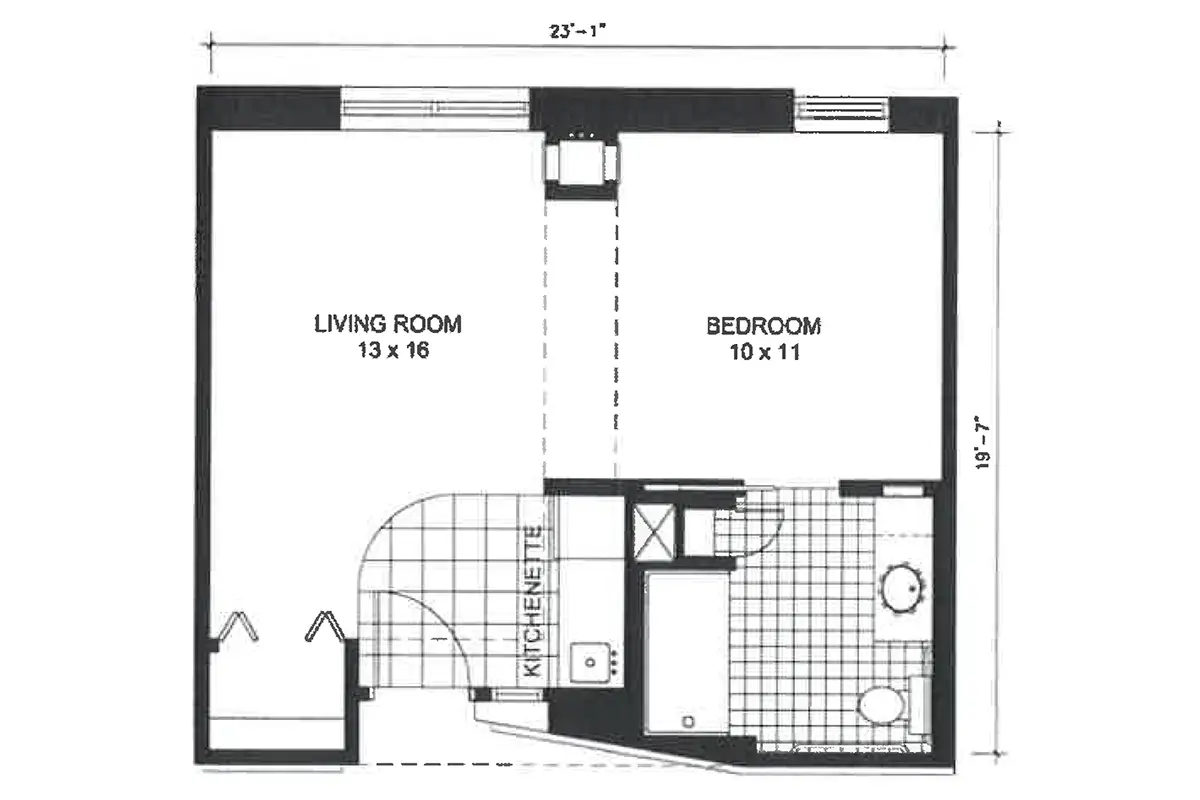
The Balmoral
450 sq. ft.
Alcove
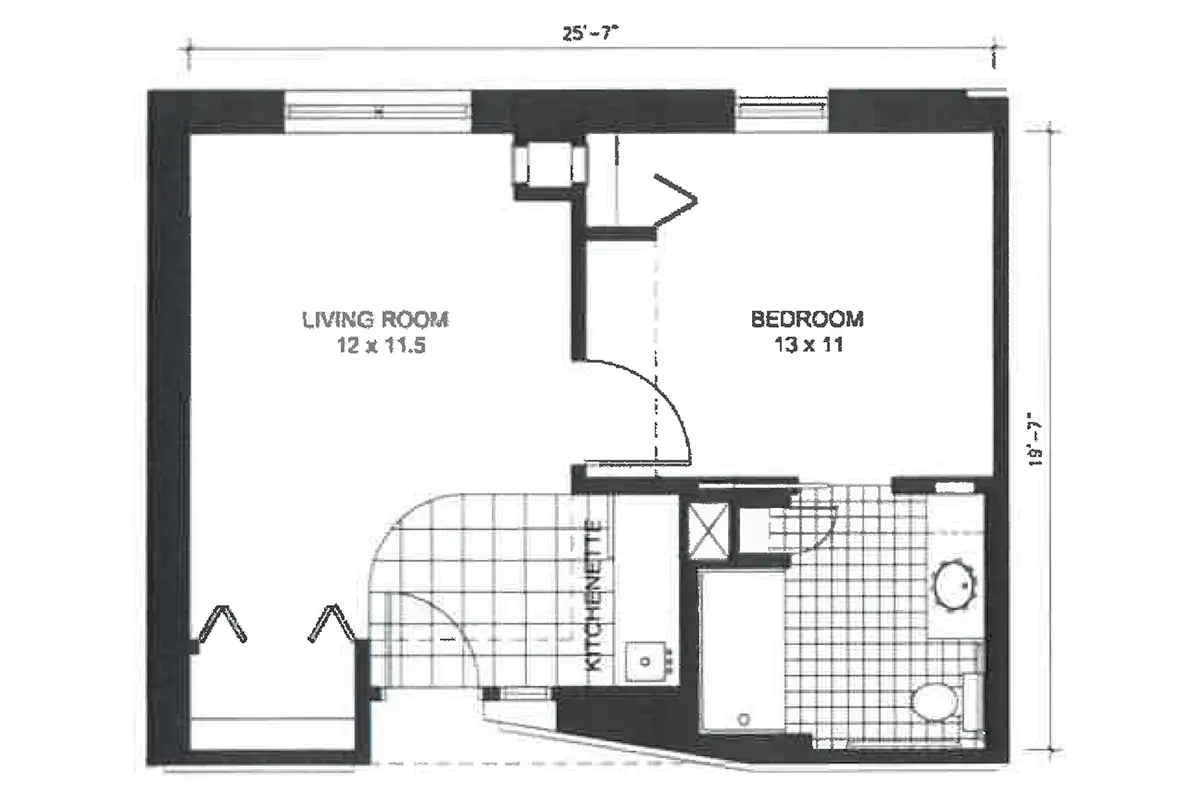
The Summerdale
550 sq. ft.
One Bedroom | One Bath
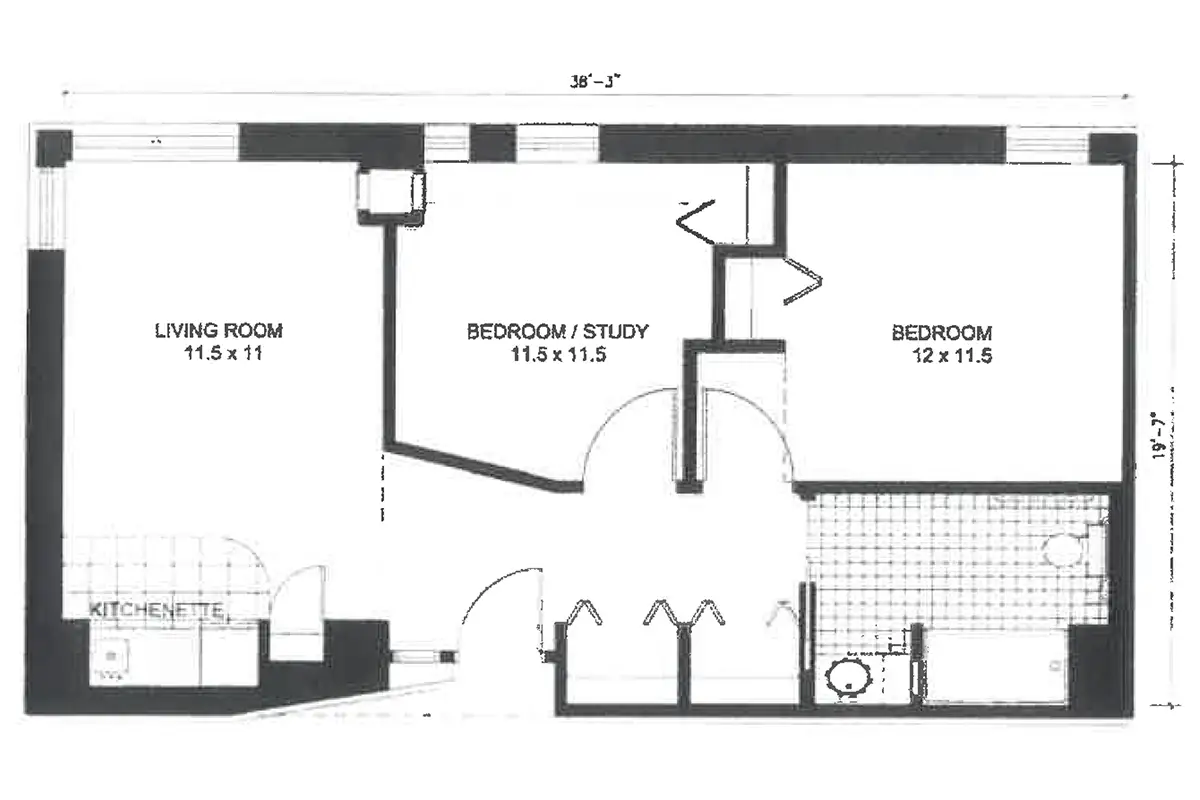
The Cumberland
750 sq. ft.
Two Bedrooms | One Bath
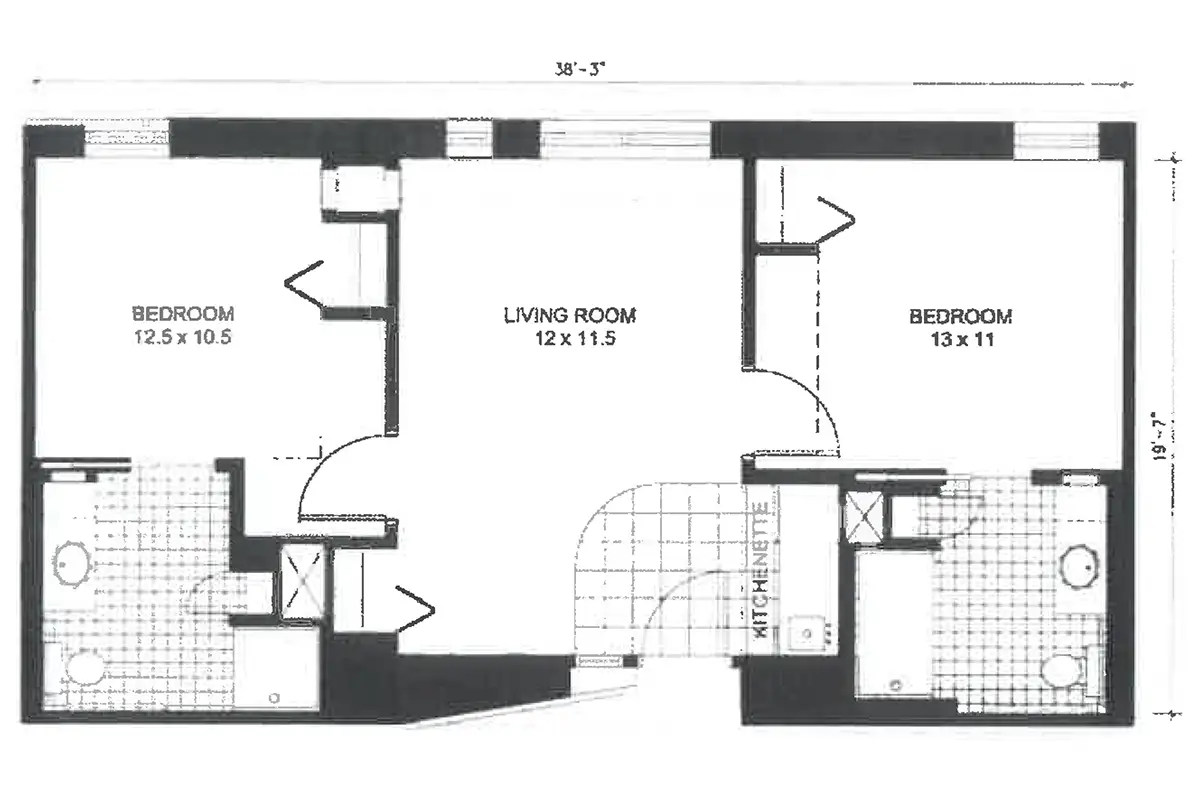
The Canfield
750 sq. ft.
Two Bedrooms | Two Baths
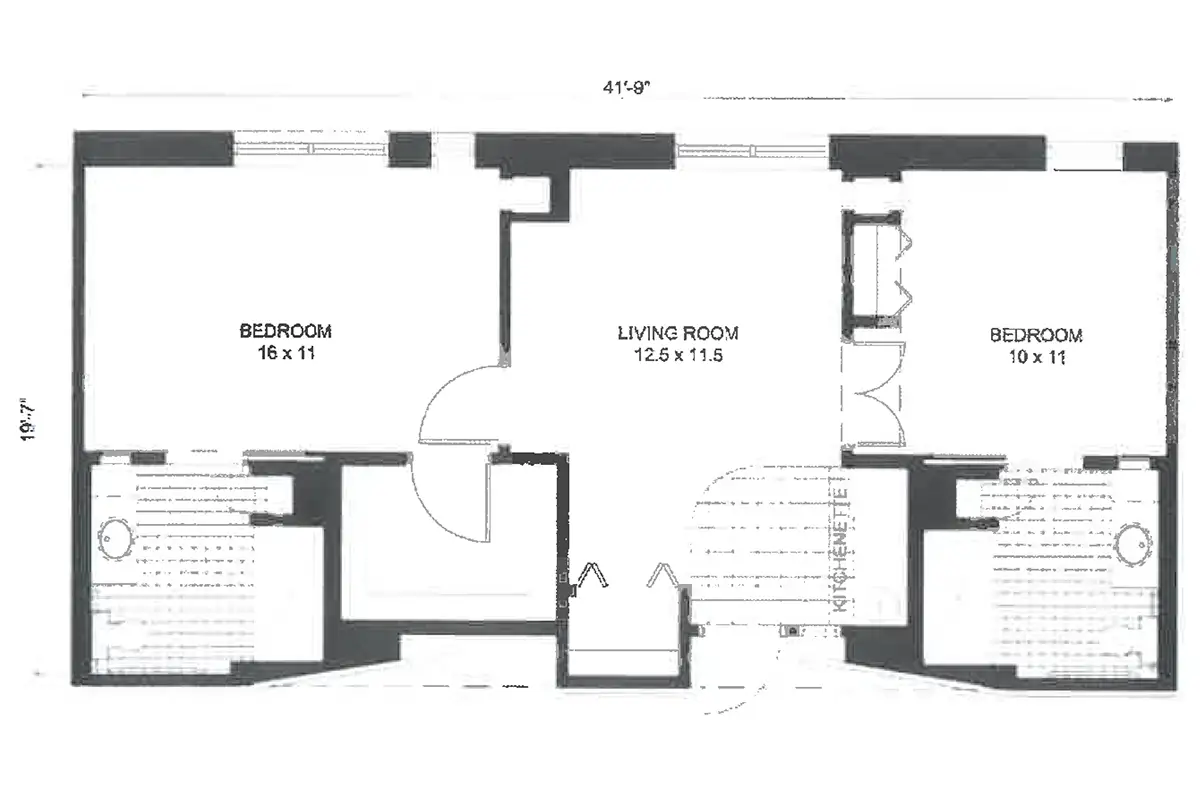
The Lawrence
800 sq. ft.
Two Bedrooms | Two Baths



